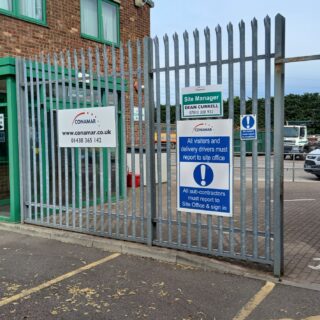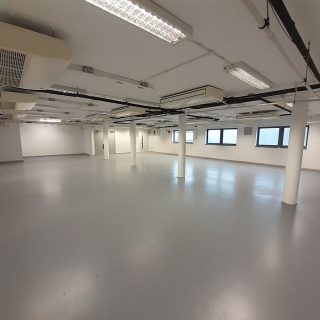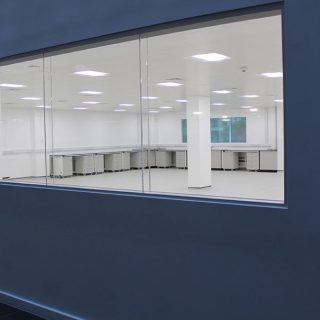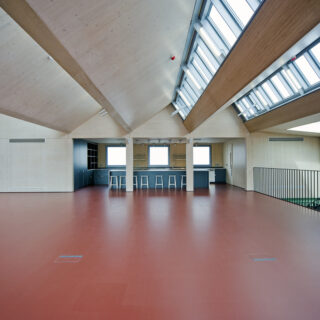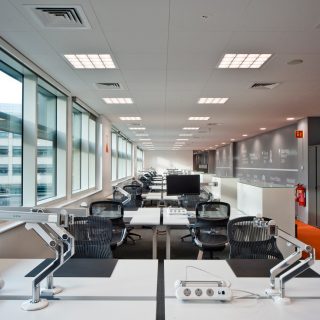This was the refurbishment of a science block containing offices, labs, kitchenettes and toilets.
This job started with the demolition of interior stud and block walls. We replaced these with fire rated stud walls and new fire rated doors.
After removing the current flooring, we laid vinyl in the labs and corridors, and carpet tiles in the offices.
We carried out a complete reconfiguration of new AC units throughout the building, as well as installing a new booster pump and scuba tank system to serve the new showers and WCs.
Internal and external redecoration works involved the facia’s and soffits, windows, doors and fencing.
On the first floor balcony, we installed composite decking with joists, replacing the old surface.
We undertook the levelling of the carpark, including adjusting the heights of the drains and manhole covers. The carpark was then finished with re – gravelling and space marking on the curbs.
New fire and intruder alarm systems were installed throughout the building by a specialst subcontractor.














