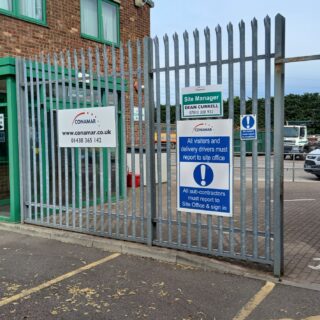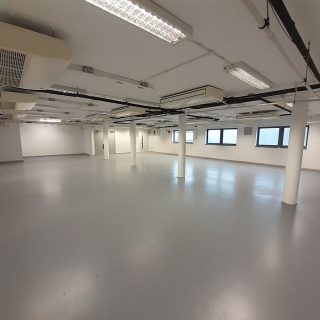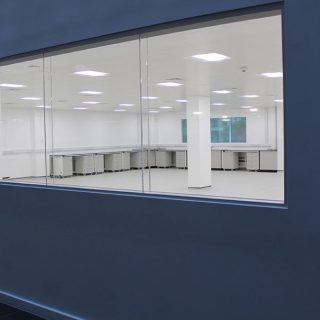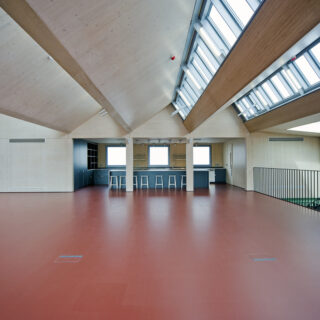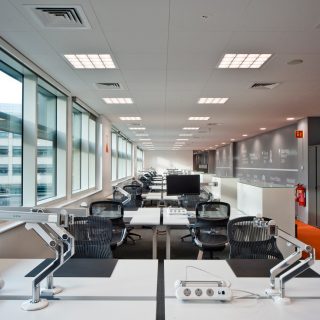The project scope involved the reconfiguration of areas from open plan office areas into laboratory spaces including new walls, ceilings, extensive alterations and extensions to the existing mechanical and electrical services, the installation of laboratory furniture, and all associated surface finishes.
In addition to the works within these specific rooms there are works required within the communal spaces to infill the void in the atrium, provide walling constructed around the existing balustrade and extend services from the opposite side of the building.
Special measures and possibly out of hours works will need to be undertaken to avoid environmental nuisance to the current users as will be the case for certain other activities in the fit out of the laboratory spaces to avoid noise, dust, vibration and other nuisance factors for the buildings current users.
The construction works includes:
• Strip out of existing ceilings and alterations to existing mechanical and electrical installations
• Installation of new plasterboard stud walls / vinyl floor finishes including cap & cove skirting detail and installation of new doors
• Reinstallation of existing ceiling / installation of new suspended ceilings
• Installation of new benching, sinks and wash stations as indicated
• Installation of new doors to match existing
• New fire signage to match existing
• Decorating all areas including to Atrium








