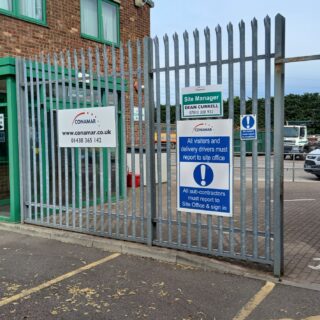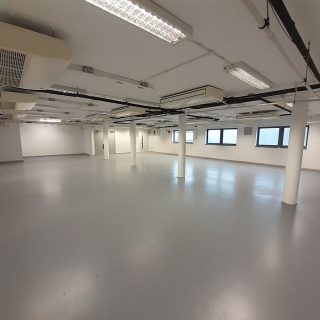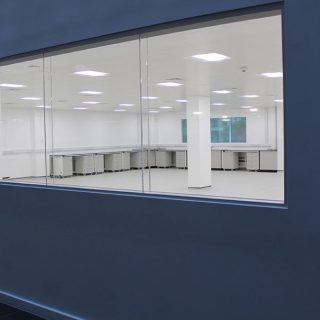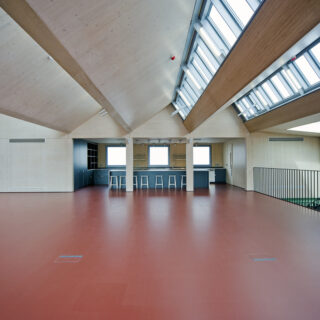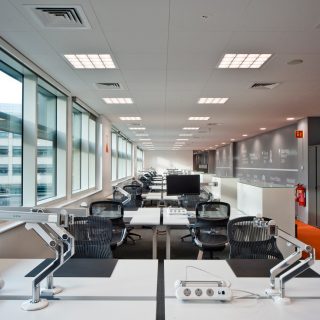This project, currently on site, comprises the complete refurbishment, structural reconfiguration and extensions (to the roof level and to the side).
The works comprise refurbishment, reconfiguration and extension of an existing office space, together with the excavation of a basement below the structure.
A single storey double height vertical extension is being created using a hybrid steel and CLT solution, and the interior aesthetics include exposed concrete soffits and new steel beams and columns throughout the open plan arrangement. Each floor contains office space, a tea point and informal meeting spaces.
During the basement excavation, two bodies were identified from the initial scan survey, due to the original site being part of an ancient cemetery. The exhumation and archaeological investigation threatened to delay the programme by 6 weeks and an additional £60,000 in preliminary costs which would have caused a serious issue for our clients.
Working with the design team and our scaffold specialist, we were able to design a bespoke scaffolding system which cantilevered through the building structure, protected by fan system on to the first lift, creating a
safe working zone below. This meant we could carry on our works in the upper floors and roof level of the building whilst the archaeological works continued in the basement. Although the scaffold system gave an additional expenditure of £4,500, this was a vast improvement on the £60,000 figure, and also mitigated the risk of the target completion date being exceeded.


















